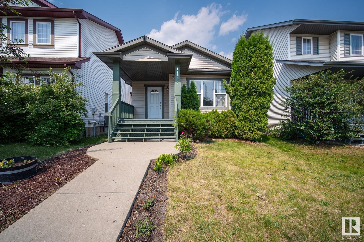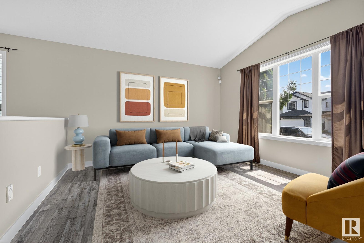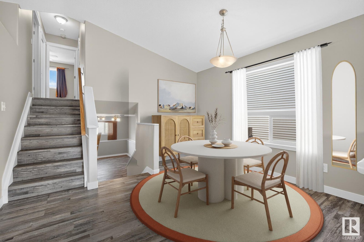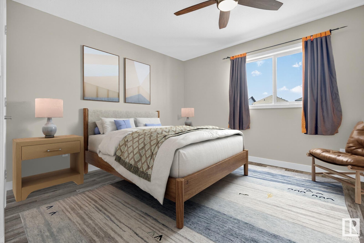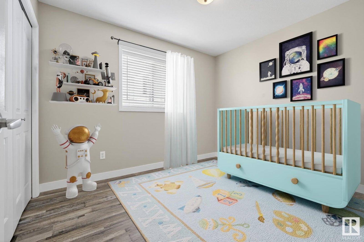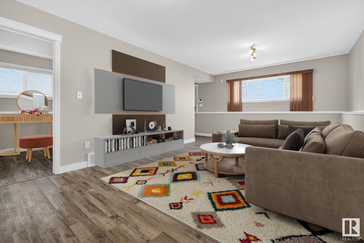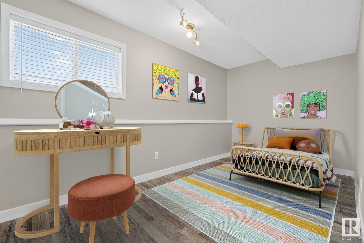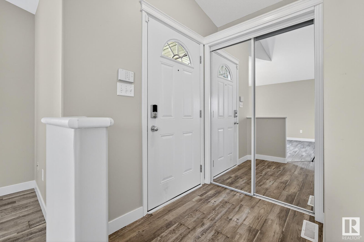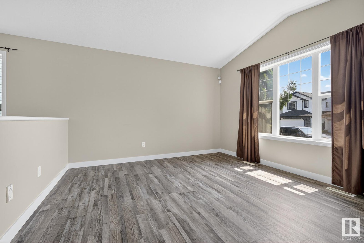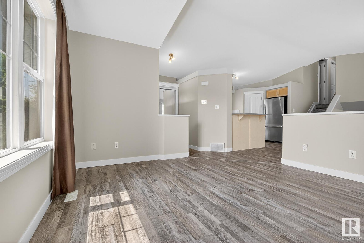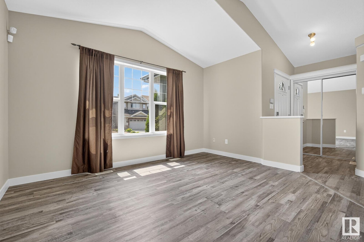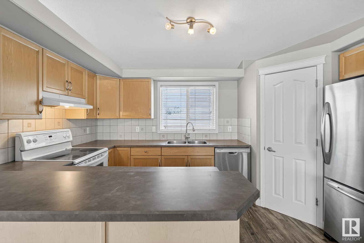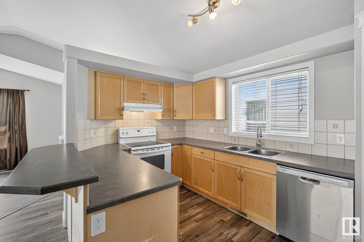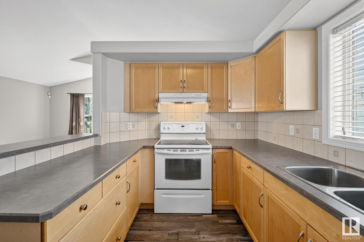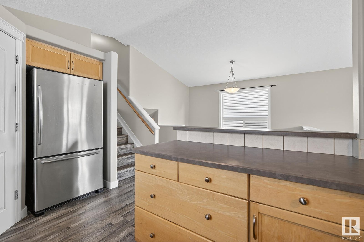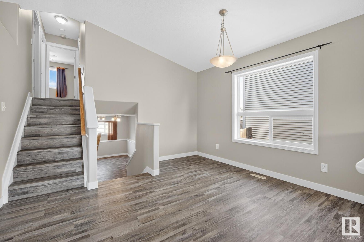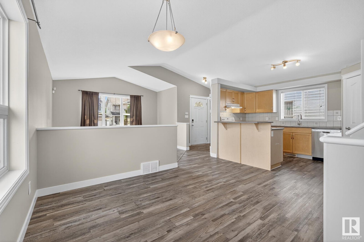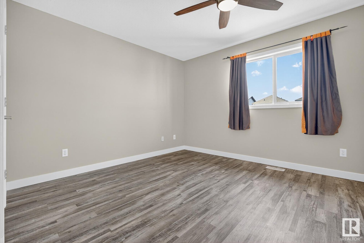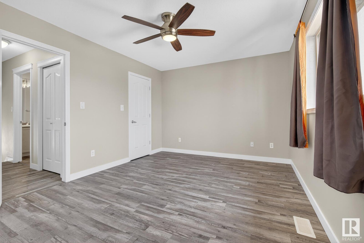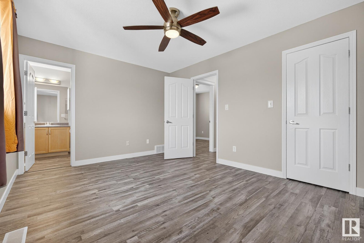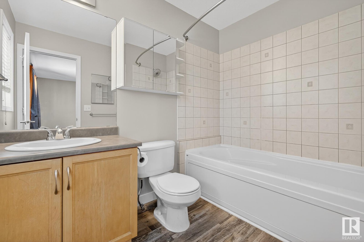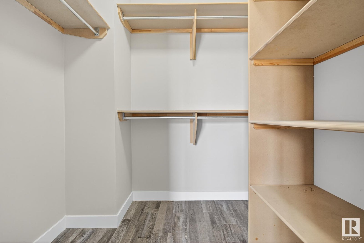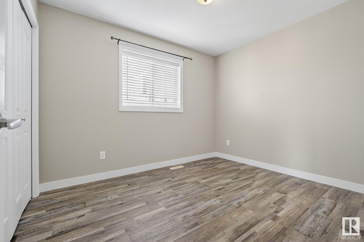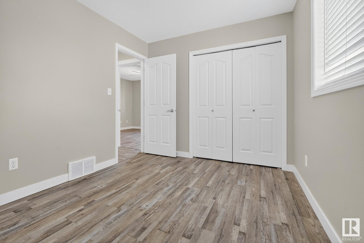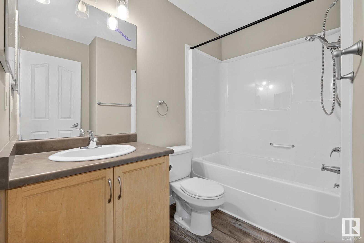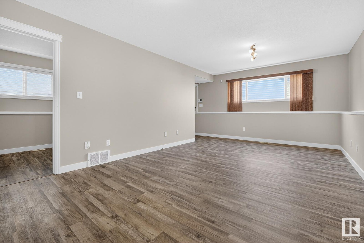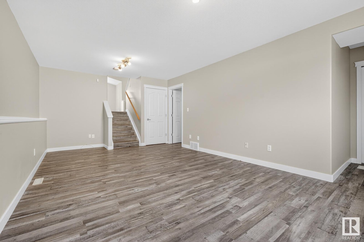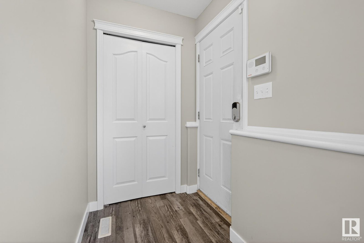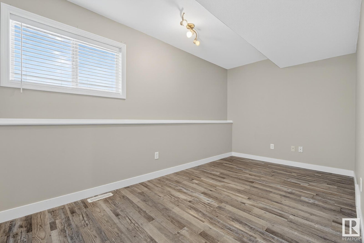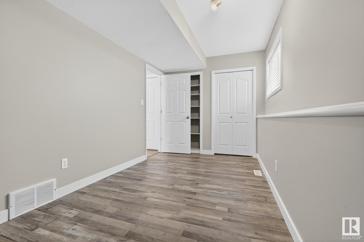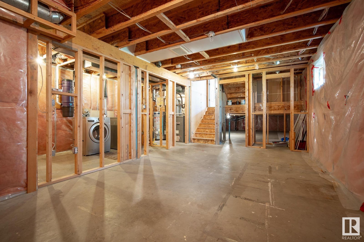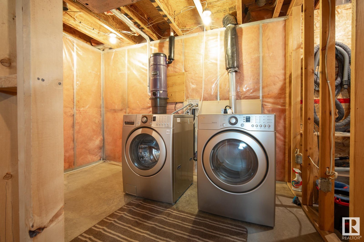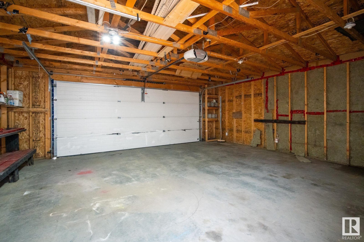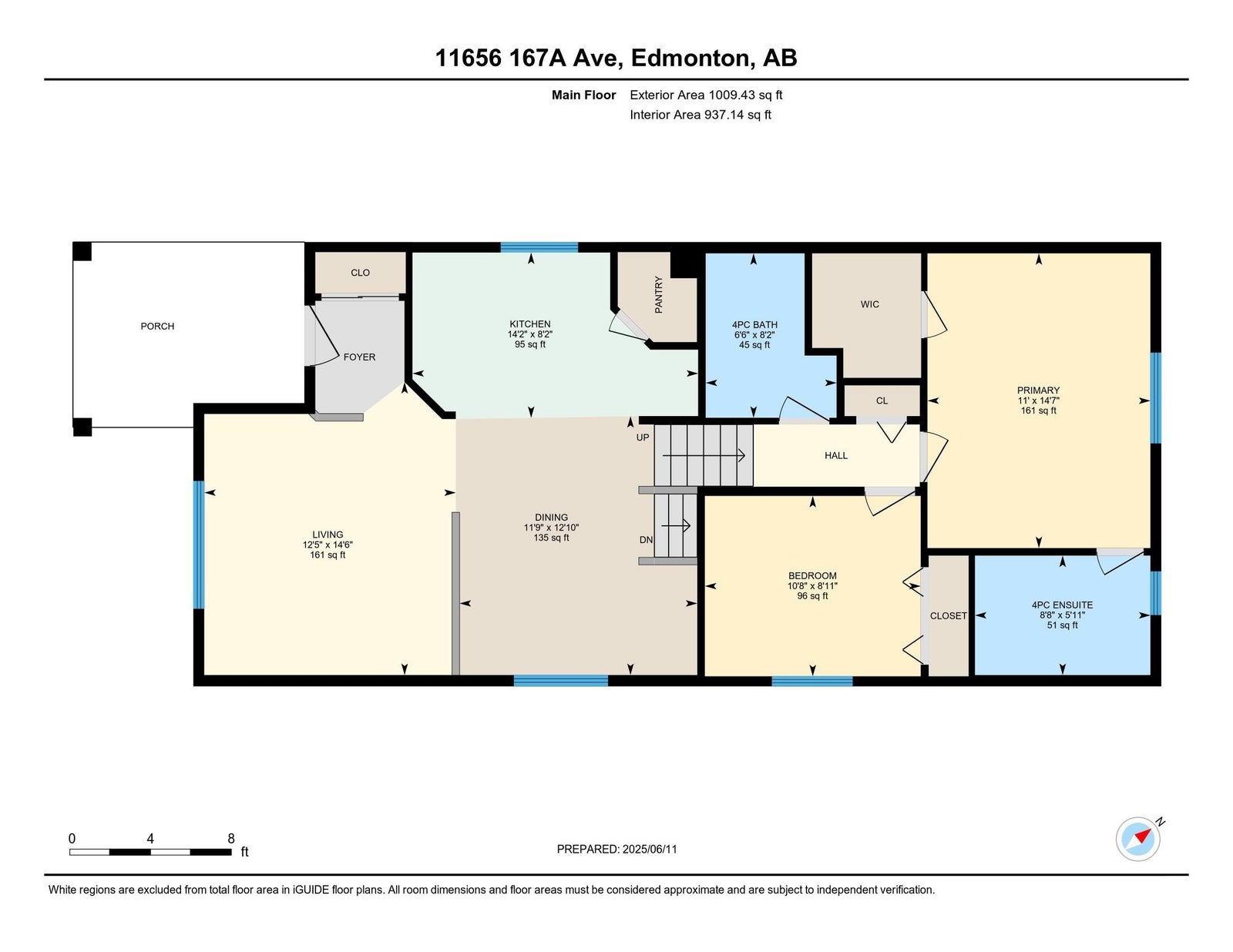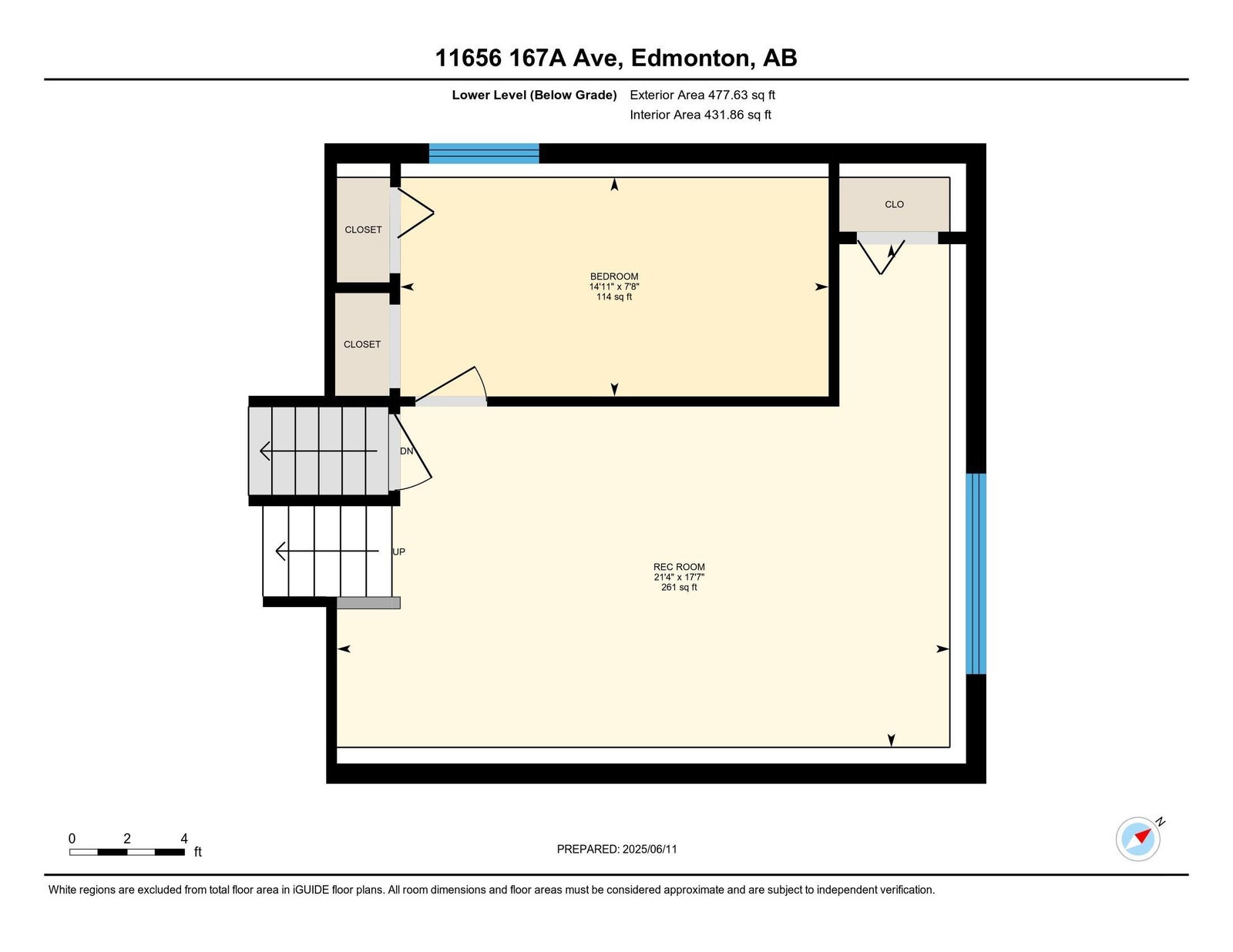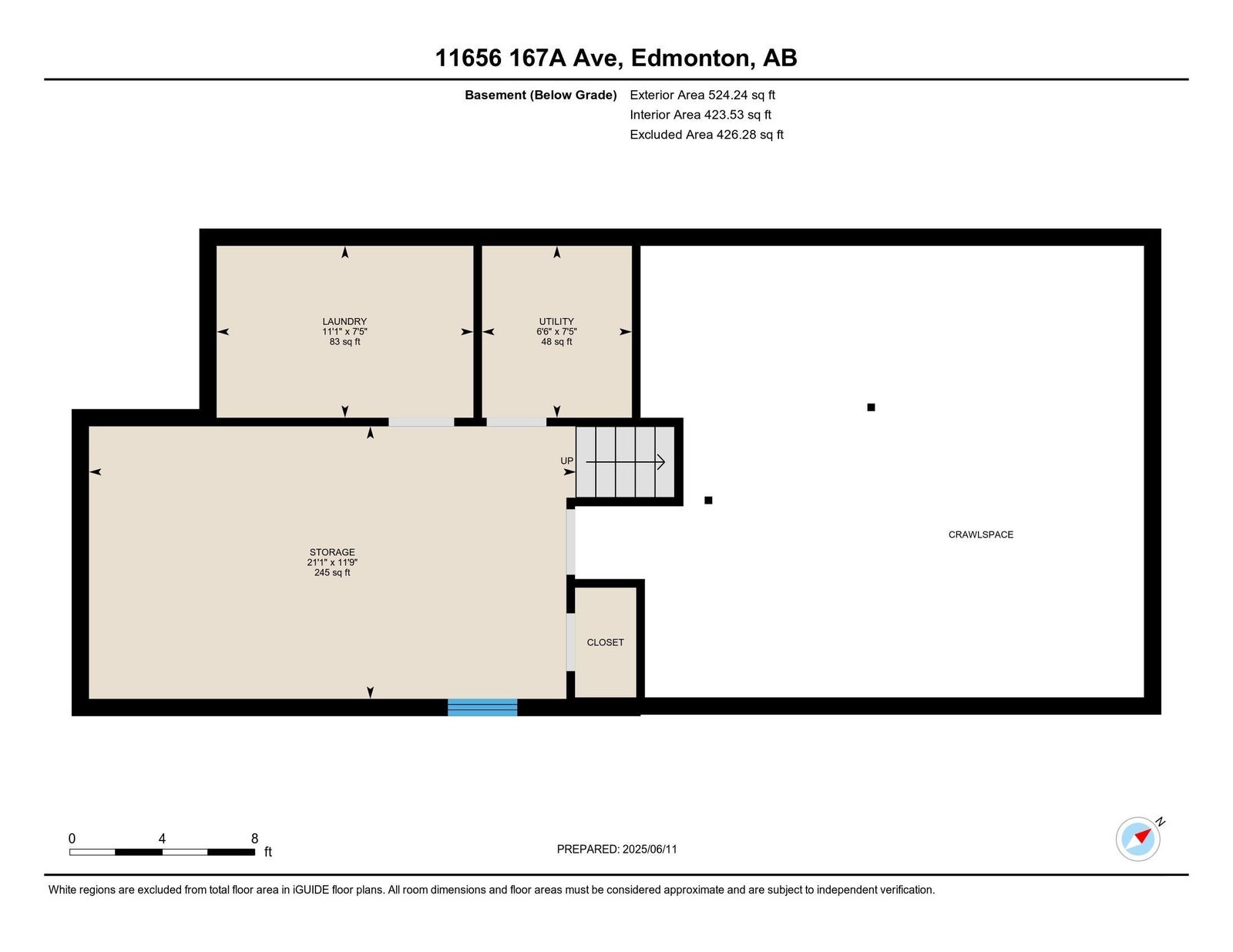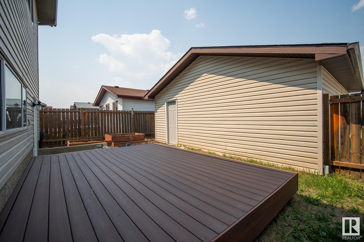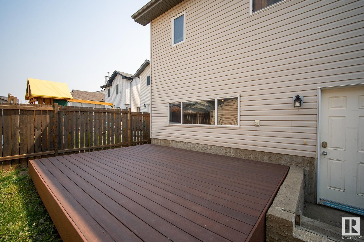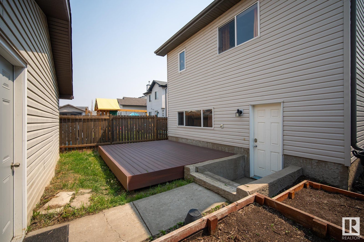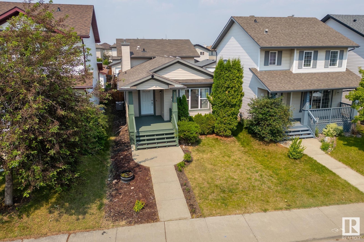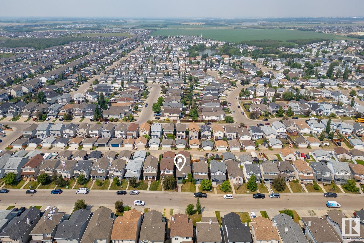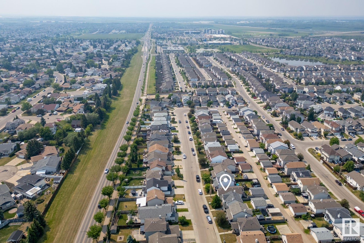WOW!! Spacious 4-Level Split in Canossa! Welcome to this bright and beautifully maintained 4-level split in family-friendly Canossa! With a total of 1,486 sq ft of finished living space, plus an undeveloped basement ready for your future plans, this home offers both space and flexibility. Enjoy 3 bedrooms, 2 full bathrooms, and durable vinyl plank flooring throughout. The sunny front living room leads into a great-sized dining area, and the kitchen offers loads of storage, a corner pantry, and plenty of prep space. The third level features a huge family room, ideal for relaxing or entertaining. The primary suite is a true retreat with a walk-in closet and private ensuite. Stay comfortable year-round with central A/C, park with ease in the double detached garage, and make the most of outdoor living on the front deck and fenced backyard—perfect for BBQs and family fun.
Address
11656 167A AV NW
List Price
$415,000
Property Type
Residential
Type of Dwelling
Detached Single Family
Style of Home
4 Level Split
Area
Edmonton
Sub-Area
Canossa
Bedrooms
3
Bathrooms
2
Floor Area
1,009 Sq. Ft.
Lot Size
3294.19 Sq. Ft.
Lot Shape
Rectangular
Year Built
2005
MLS® Number
E4442100
Listing Brokerage
MaxWell Progressive
Basement Area
Full, Unfinished
Postal Code
T5X 6J5
Zoning
Zone 27
Parking
Double Garage Detached
Community Features
Air Conditioner
Exterior Features
Fenced, Flat Site, Landscaped, Schools, Shopping Nearby
Interior Features
ensuite bathroom
Heat Type
Forced Air-1, Natural Gas
Construction Materials
Wood, Vinyl
Direction Faces
South
Foundation Details
Concrete Perimeter
Garage Type
Yes
Roof
Asphalt Shingles
Access To Property
Paved
