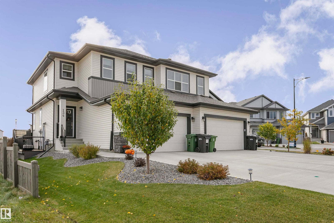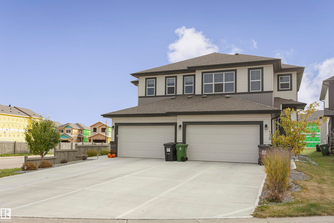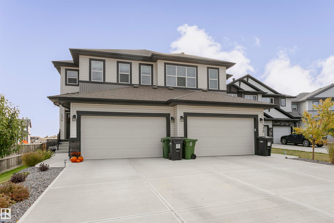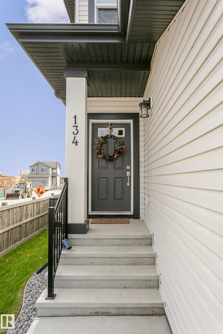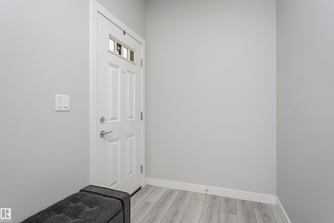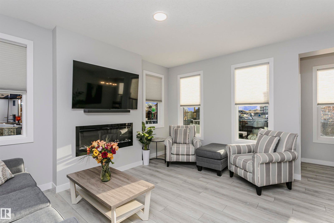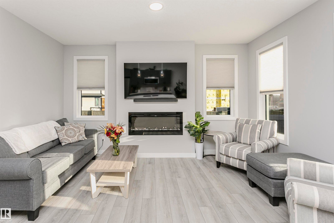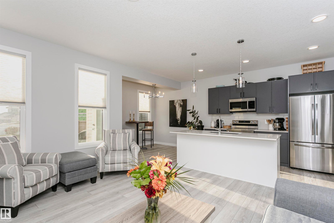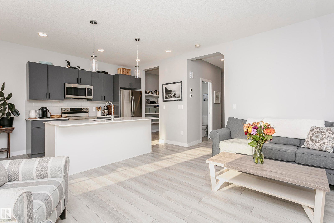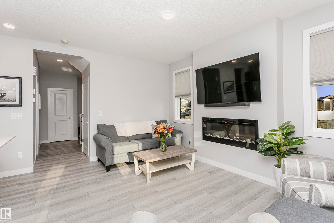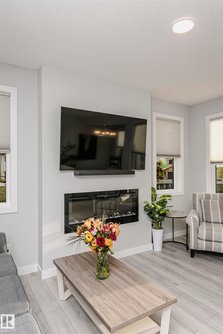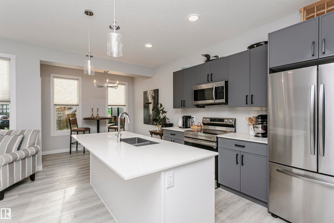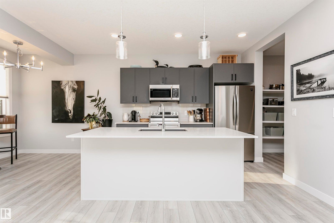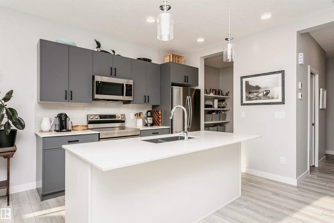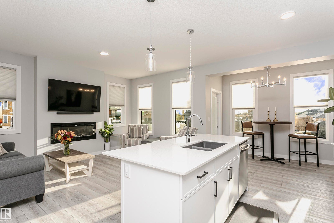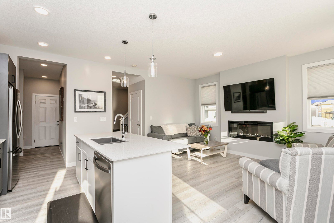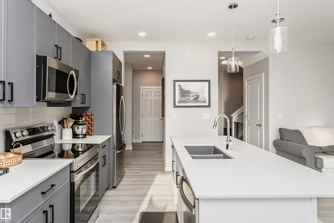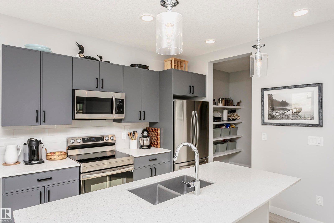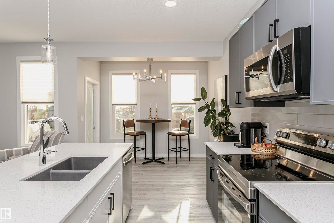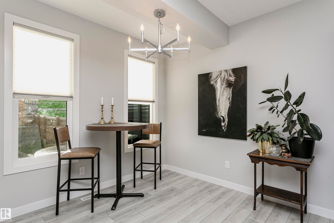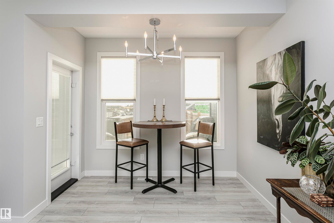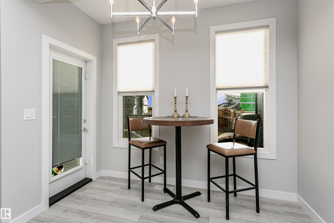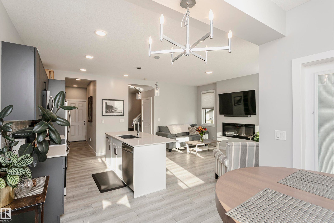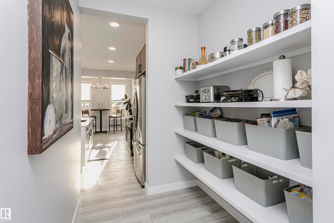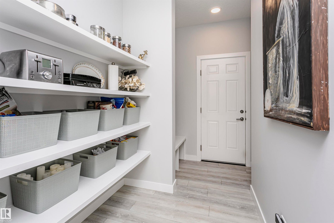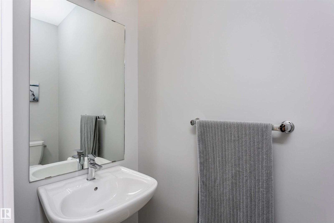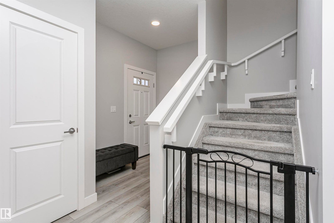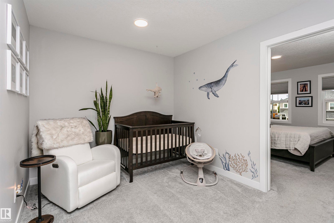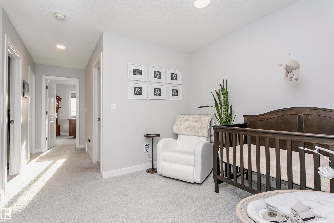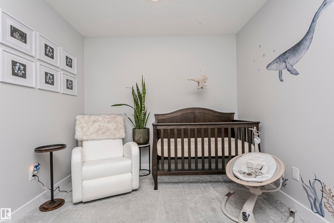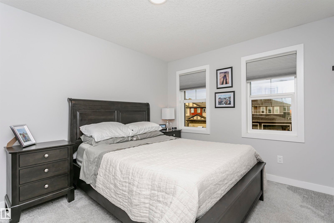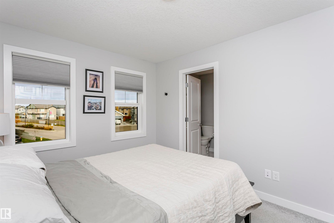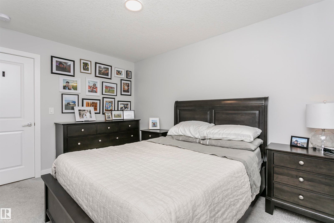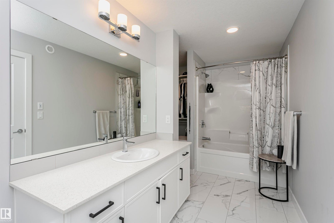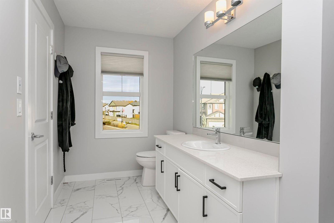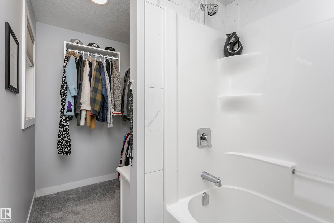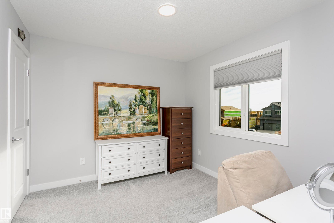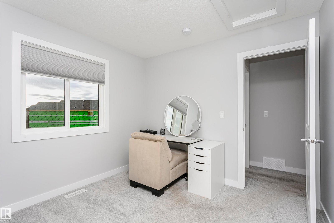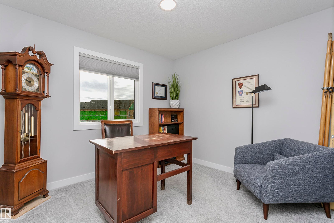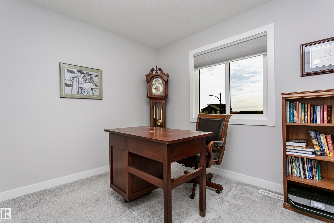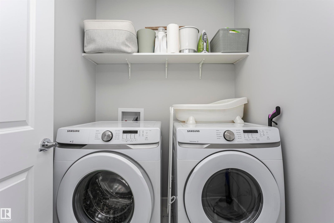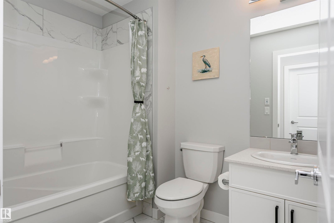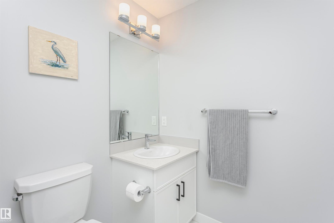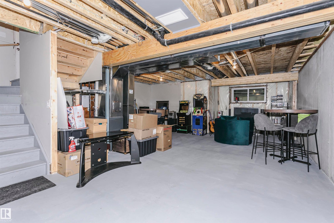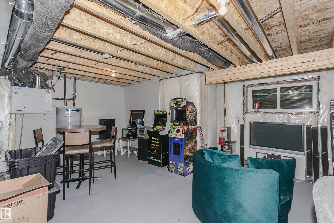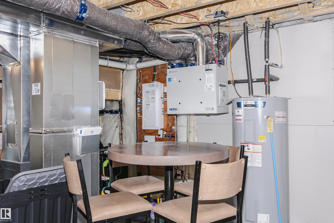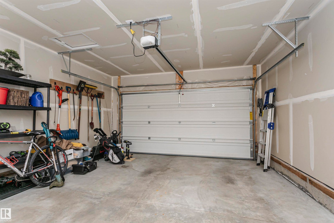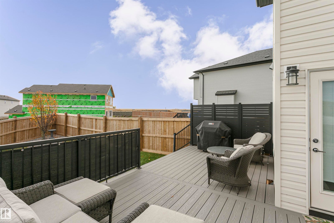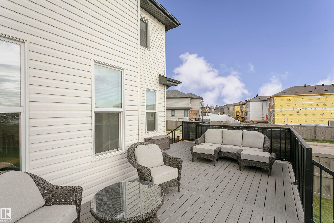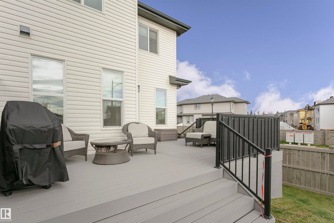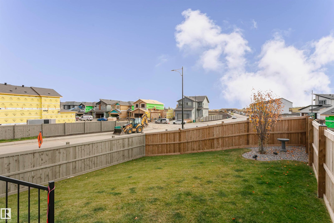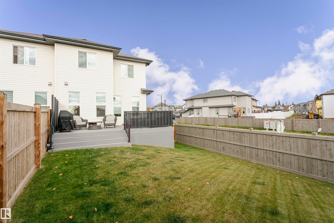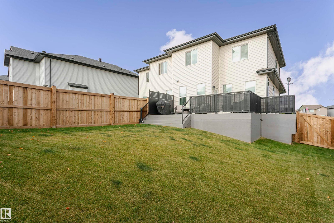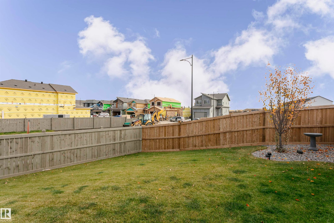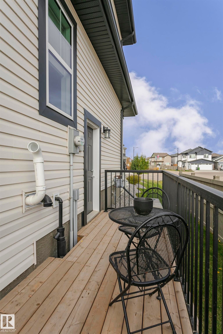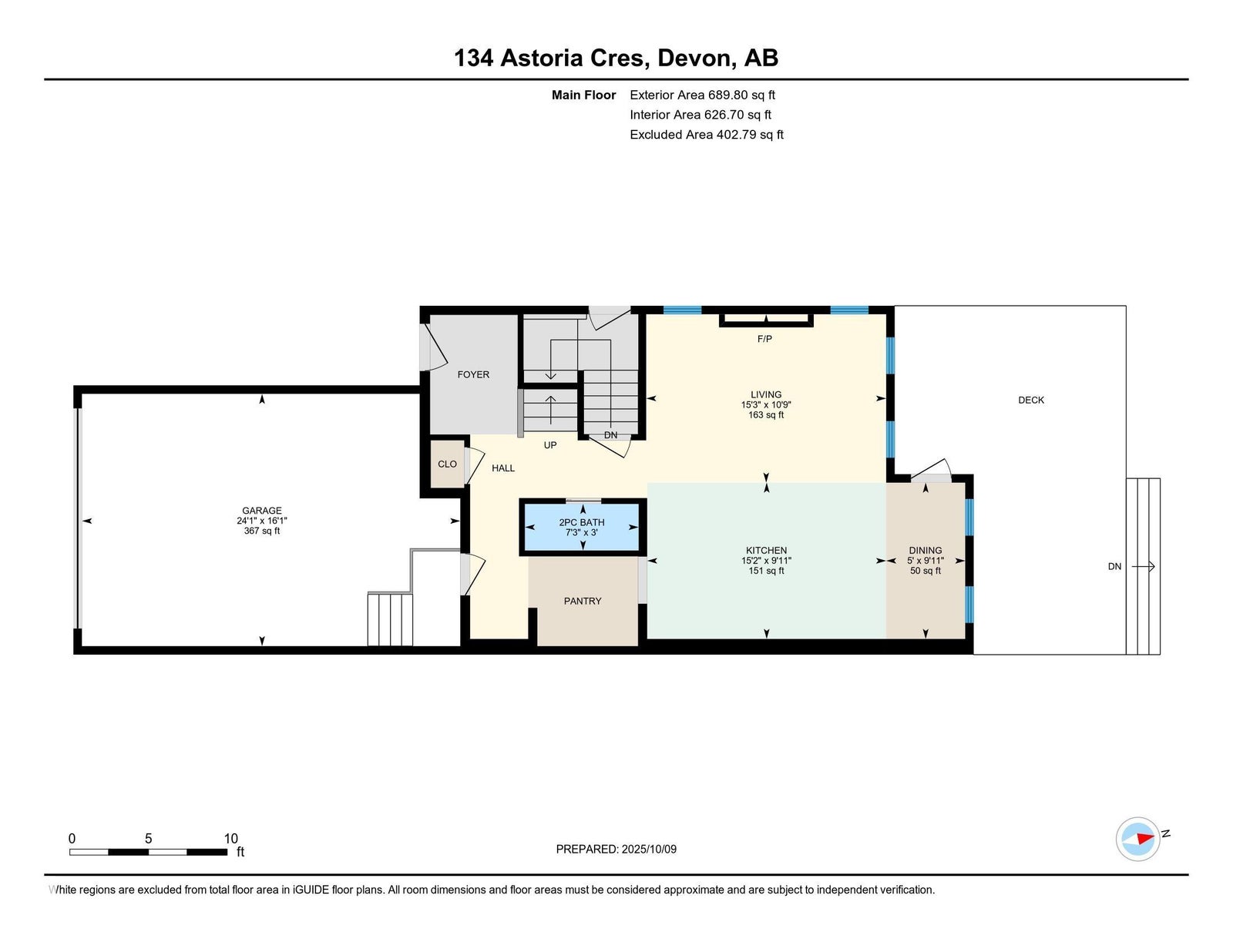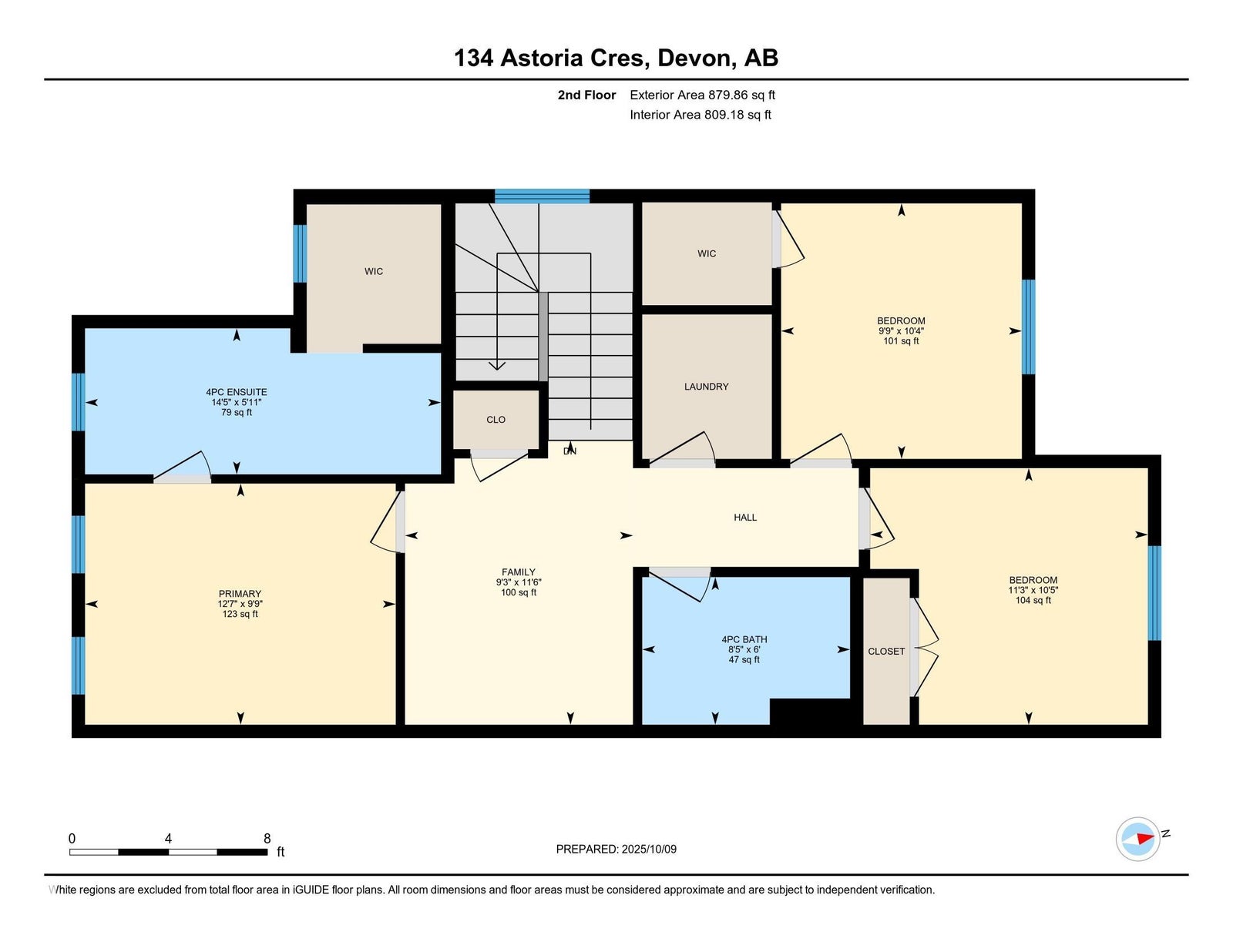Welcome Home! This 2021 built Alquinn Home duplex is fully upgraded on a corner lot. Over 1500 sqft of modern finishes and an open floor plan. You will Notice the chic vinyl plank flooring through out the main level. The spacious kitchen offers tons of cupboard space, quartz counter tops, plenty of natural light, upgraded stainless appliances and a walk through butler pantry straight from the garage. You can also access the tastefully landscaped back yard, upgraded deck and a built in walk way to the second entrance. The second level has 3 bedrooms including a large primary bedroom with a walk in closet and 4 piece ensuite with ceramic tiles. 2 other spacious bedrooms, another 4 piece bathroom and a bonus room for your family or friends. There is also a double attached garage that is insulated and drywalled. The basement is unspoiled and has a seperate entrace if you are looking to build a suite.
Address
134 ASTORIA
List Price
$424,900
Property Type
Residential
Type of Dwelling
Duplex
Style of Home
2 Storey
Transaction Type
Sale
Area
Devon
Bedrooms
3
Bathrooms
3
Half Bathrooms
1
Floor Area
1,570 Sq. Ft.
Lot Size
4339.04 Sq. Ft.
Lot Shape
Pie Shaped
Year Built
2021
MLS® Number
E4461451
Listing Brokerage
MaxWell Progressive
Basement Area
Full, Unfinished
Postal Code
T9E 0M3
Zoning
Zone 92
Parking
Double Garage Attached
Parking Places (Total)
6
Community Features
Deck, Detectors Smoke, Hot Water Natural Gas, HRV System
Exterior Features
Airport Nearby, Cul-De-Sac, Fenced, Golf Nearby, Low Maintenance Landscape, Playground Nearby, Schools, Shopping Nearby, Ski Hill Nearby
Interior Features
ensuite bathroom
Heat Type
Forced Air-1, Natural Gas
Construction Materials
Wood, Vinyl
Direction Faces
West
Fireplace
Yes
Fireplace Features
Electric
Foundation Details
Concrete Perimeter
Garage Type
Yes
Roof
Asphalt Shingles
Access To Property
Paved
